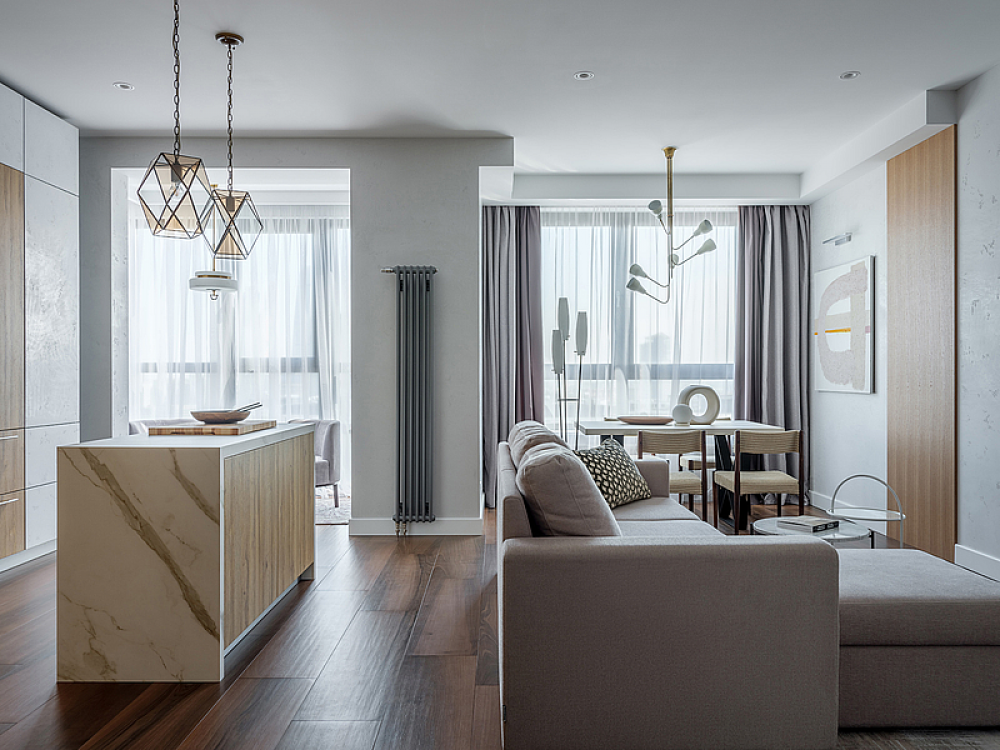Most apartments suppose to have a kitchen and a dining or living area. But is it really comfortable? We tried to examine how to plan the interior so as not to make mistakes.
Advantages of a kitchen-studio are more free space and convenience of serving meals. A big disadvantage is the smell, that spreads around the whole room when you’re cooking. The only way to avoid this problem is to install a high-powered range hood.

Designers advise to divide the open space into zones. These zones can be defined by different floor coverings, for example, laminate and tiles.
Another way is to use the play of light and dark shades. A so-called kitchen island is also very good at space delimitation. It is useful, practical and good-looking.

Designers often use the light for space division too. You can place lights so that they separate the working kitchen zone from the rest one. Use ceiling recessed lights or pendant small chandeliers. Everything depends on your style and imagination.

It is very important to use the upholstery, which is easy to clean, for your furniture. You’ll have to clean your kitchen-studio more often than the separated one.