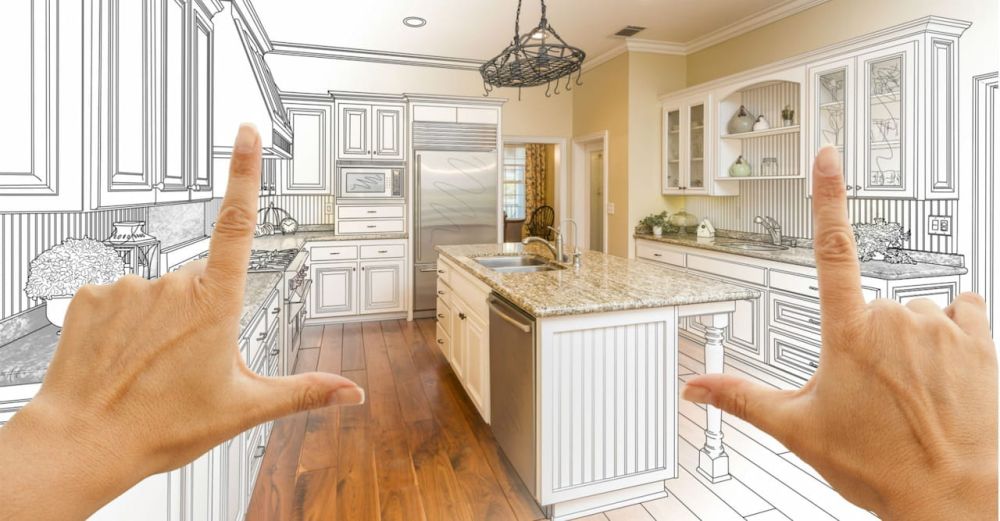Embarking on a kitchen remodeling project is an exciting journey that can dramatically improve your home's functionality, aesthetics, and value. However, without proper planning and expert guidance, this journey can quickly become fraught with costly mistakes and frustrating setbacks. At ABC Home Expert, we've guided countless homeowners through successful kitchen renovations, and we've seen firsthand the pitfalls that can derail even the most promising projects.In this comprehensive guide, we'll explore 15 critical kitchen remodeling mistakes and provide you with expert insights on how to avoid them. Whether you're planning a minor update or a complete kitchen overhaul, this information will help you navigate the remodeling process with confidence and achieve the kitchen of your dreams.Pro Tip: Before diving into your kitchen remodel, take time to research, plan, and consult with professionals. A well-thought-out approach can save you time, money, and headaches down the road.
Table of Contents
- Inadequate Planning and Budgeting
- Poor Space Planning
- Neglecting the Work Triangle
- Inadequate Lighting
- Insufficient Storage Solutions
- Choosing Style Over Function
- Overlooking Ventilation
- Improper Flooring Choices
- Skimping on Quality Materials
- Forgetting About Electrical Needs
- Neglecting Workflow and Ergonomics
- Improper Appliance Sizing and Placement
- Ignoring the Importance of a Backsplash
- Overlooking Small Details
- DIY Overconfidence
- Conclusion: Partner with ABC Home Expert for Your Dream Kitchen
1. Inadequate Planning and Budgeting
One of the most common and costly mistakes in kitchen remodeling is failing to plan adequately and set a realistic budget. Without a solid plan and budget in place, projects can quickly spiral out of control, leading to unexpected costs, delays, and compromises on quality or design.
How to Avoid This Mistake:
- Start with a detailed plan that outlines your goals, must-haves, and nice-to-haves
- Research current market prices for materials, labor, and appliances
- Set a realistic budget, including a 10-20% contingency for unexpected expenses
- Prioritize your spending based on what's most important to you
- Consider the long-term value of your investments, not just the upfront costs
Warning: Underestimating your budget can force you to make compromises later in the project, potentially leading to a less satisfactory result or incomplete renovation.
2. Poor Space Planning
Effective space planning is crucial for creating a functional and enjoyable kitchen. Poor space planning can result in a cramped, inefficient layout that hampers your ability to cook, entertain, and enjoy your kitchen.
Common Space Planning Mistakes:
- Insufficient counter space, especially near major appliances
- Inadequate clearance for cabinet and appliance doors
- Poorly placed islands that obstruct traffic flow
- Lack of designated zones for food prep, cooking, and cleaning
- Failing to consider the natural flow of traffic through the kitchen
Tips for Effective Space Planning:
- Use the kitchen work triangle as a starting point for your layout
- Ensure at least 36 inches of counter space on each side of the cooktop and refrigerator
- Allow for at least 42 inches of clearance in main traffic areas
- Consider how you use your kitchen and design spaces accordingly (e.g., a baking station if you love to bake)
- Use 3D modeling tools or work with a professional designer to visualize your space before committing to a layout
Pro Tip: When planning your kitchen layout, think about how multiple people will use the space simultaneously. This consideration is especially important for families or those who love to entertain.
3. Neglecting the Work Triangle
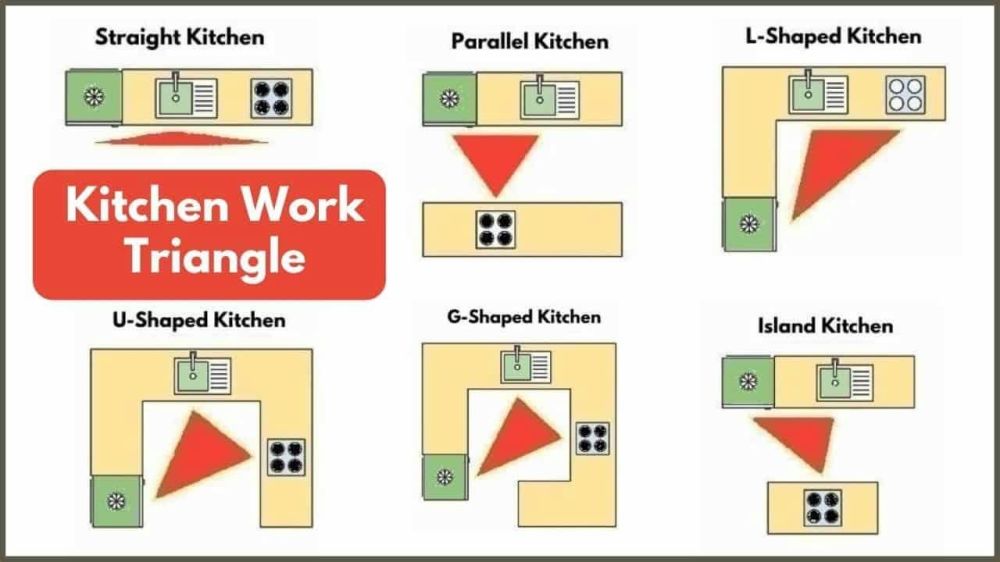
The kitchen work triangle - connecting the sink, stove, and refrigerator - is a fundamental principle of kitchen design. Ignoring this concept can result in an inefficient and frustrating cooking space that hinders your ability to prepare meals effectively.
Work Triangle Best Practices:
- Keep the total distance between the three points between 13 and 26 feet
- Ensure that no side of the triangle is less than 4 feet or more than 9 feet
- Avoid placing major obstacles within the triangle
- Consider secondary work triangles for larger kitchens or multiple cooks
Adapting the Work Triangle for Modern Kitchens:
While the traditional work triangle is still valuable, modern kitchens often require a more flexible approach. Consider these adaptations:
- Create work zones for specific tasks (e.g., baking, food prep, cleaning)
- Incorporate additional appliances like microwaves or coffee stations into your layout
- Plan for multiple cooks by creating parallel work triangles or zones
Pro Tip: In larger kitchens, consider creating multiple work triangles or zones to accommodate different activities and multiple cooks.
4. Inadequate Lighting
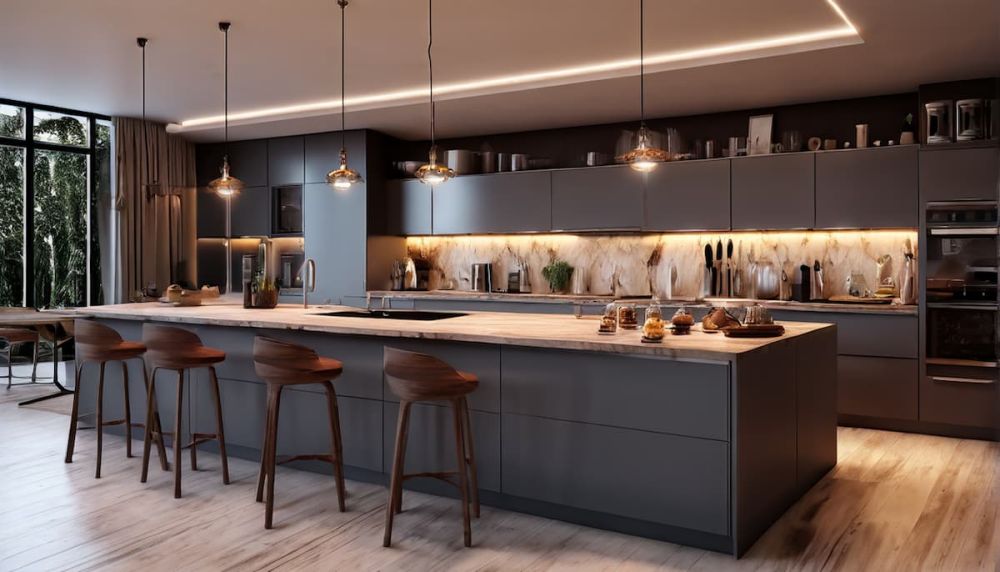
Lighting is a critical element of kitchen design that's often overlooked. Poor lighting can make your kitchen feel dreary, hamper food preparation, and even create safety hazards. A well-lit kitchen, on the other hand, enhances both functionality and ambiance.
Types of Kitchen Lighting to Consider:
- Task Lighting: Focused lighting for specific work areas
- Under-cabinet lights for countertop illumination
- Pendant lights over islands or dining areas
- Recessed lights positioned to illuminate key work zones
- Ambient Lighting: General illumination for the entire space
- Ceiling-mounted fixtures or chandeliers
- Recessed lighting throughout the ceiling
- Cove lighting for a soft, diffused glow
- Accent Lighting: Decorative lighting to highlight features
- In-cabinet lighting to showcase glassware or decorative items
- Toe kick lighting for a subtle, modern touch
- Picture lights to highlight artwork or architectural features
Lighting Design Tips:
- Layer your lighting by combining different types for a well-balanced scheme
- Use dimmers to adjust lighting levels for different times of day and activities
- Consider the color temperature of your lights (warm vs. cool) and how it affects the space
- Don't forget about natural light - position work areas near windows when possible
- Choose energy-efficient LED options for long-term savings and sustainability
Warning: Relying solely on one type of lighting, such as recessed ceiling lights, can create harsh shadows and an uninviting atmosphere. Always aim for a layered lighting approach.
5. Insufficient Storage Solutions
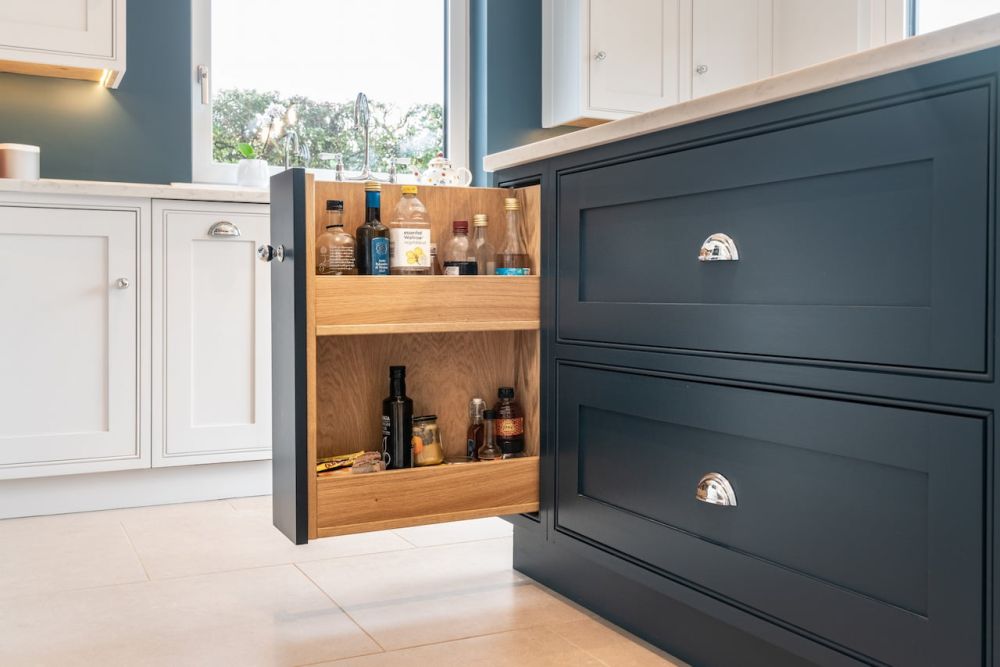
Underestimating storage needs is a common error that can lead to cluttered countertops and an inefficient kitchen. Modern kitchens offer numerous innovative storage solutions to maximize every inch of space.
Innovative Storage Ideas:
- Pull-out pantry shelves for easy access to dry goods
- Lazy Susans in corner cabinets to utilize awkward spaces
- Drawer dividers for utensils, cutlery, and small gadgets
- Vertical dividers for baking sheets, cutting boards, and trays
- Hidden trash and recycling bins integrated into cabinetry
- Appliance garages to keep countertops clear of small appliances
- Pull-out spice racks next to the cooking area
- Pot and pan organizers for easy access to cookware
Storage Planning Tips:
- Take inventory of your kitchen items before planning storage solutions
- Consider how and where you use items to determine their optimal storage location
- Don't forget about storing rarely used items like holiday dishware or large pots
- Utilize vertical space with tall cabinets or open shelving
- Incorporate a mix of open and closed storage for both functionality and aesthetics
Pro Tip: Consider installing a kitchen island with built-in storage to add both workspace and storage capacity to your kitchen.
6. Choosing Style Over Function
While a beautiful kitchen is desirable, it's essential to balance aesthetics with practicality. Sacrificing functionality for trendy designs can lead to a kitchen that looks great but doesn't work well for your daily needs.
Balancing Style and Function:
- Choose durable, easy-to-clean materials for high-traffic and high-use areas
- Opt for timeless designs that won't quickly go out of style
- Consider ergonomics when selecting appliances and fixtures
- Ensure your design choices align with your cooking and entertaining habits
- Test out hardware and fixtures to ensure they're comfortable to use
Examples of Function-First Design Choices:
- Quartz countertops for durability and easy maintenance
- Pull-down faucets for easier pot filling and sink cleaning
- Soft-close drawers and cabinets to prevent slamming
- Non-slip flooring to enhance safety
- Adequate space between the island and other fixtures for easy movement
Warning: Trendy design elements can quickly become dated. Focus on creating a timeless base design and incorporate trends through easily changeable elements like backsplash tiles, hardware, or paint colors.
7. Overlooking Ventilation
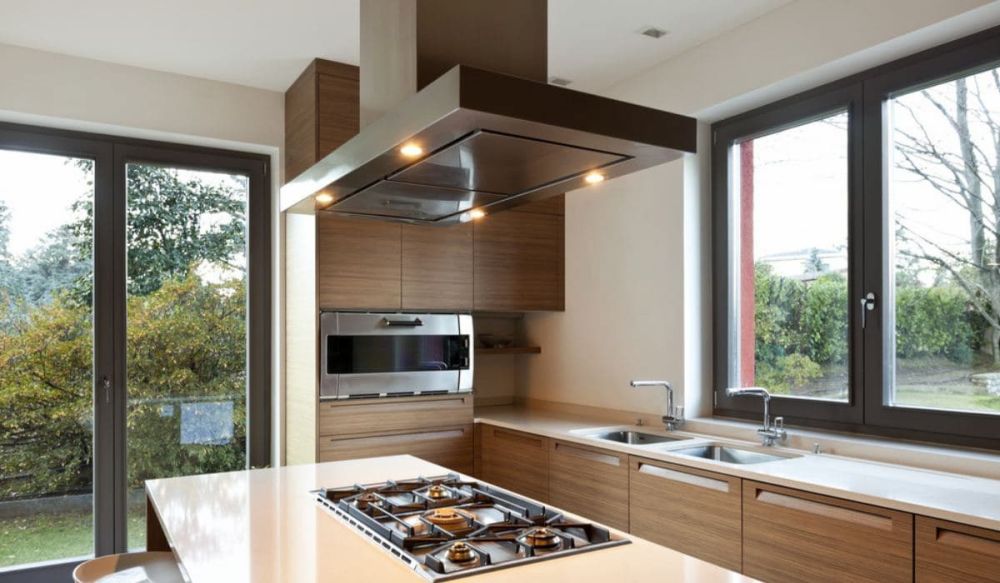
Proper ventilation is crucial for maintaining air quality, preventing odors, and protecting your kitchen from grease and moisture damage. Skimping on ventilation can lead to long-term issues with air quality and potential damage to your kitchen surfaces.
Ventilation Considerations:
- Install a range hood that vents to the outside, not just a recirculating model
- Choose a hood with adequate CFM (cubic feet per minute) for your cooktop size and cooking style
- Ensure the hood extends at least 3 inches beyond the cooktop on each side
- Position the hood at the correct height above the cooktop (typically 24-30 inches for gas, 20-24 inches for electric)
- Consider a ceiling-mounted exhaust fan for additional air circulation
- Ensure proper sealing around windows and doors to prevent drafts
Types of Range Hoods:
- Under-cabinet hoods
- Wall-mounted chimney hoods
- Island hoods
- Downdraft ventilation systems
- Custom-built hood inserts
Pro Tip: When selecting a range hood, consider both its functional capabilities and its aesthetic impact on your kitchen design. Many modern hoods serve as striking focal points in the kitchen.
8. Improper Flooring Choices
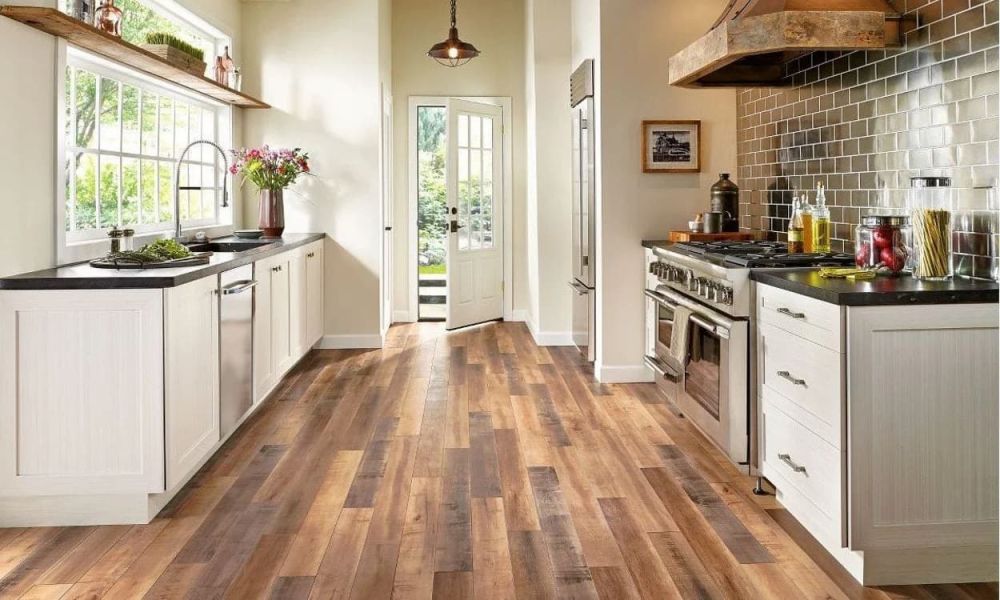
Kitchen floors endure heavy traffic, spills, and temperature changes. Choosing the wrong flooring material can lead to maintenance headaches, premature wear, and potential safety hazards.
Factors to Consider When Selecting Kitchen Flooring:
- Durability and resistance to wear
- Water and stain resistance
- Ease of cleaning and maintenance
- Comfort underfoot for long cooking sessions
- Slip resistance for safety
- Heat resistance near cooking areas
- Compatibility with underfloor heating (if applicable)
- Aesthetic appeal and compatibility with your overall kitchen design
Popular Kitchen Flooring Options:
- Porcelain or Ceramic Tile: Durable, water-resistant, and available in various styles
- Luxury Vinyl Tile (LVT) or Plank (LVP): Water-resistant, comfortable underfoot, and budget-friendly
- Hardwood: Classic look but requires careful maintenance in kitchens
- Engineered Wood: More stable than solid hardwood in varying humidity levels
- Natural Stone: Elegant but requires regular sealing and careful maintenance
- Concrete: Modern, durable, and customizable with stains and stamps
Warning: Avoid flooring materials that are highly porous or difficult to clean in kitchen areas. These can harbor bacteria and be challenging to maintain in a high-traffic, spill-prone environment.
9. Skimping on Quality Materials
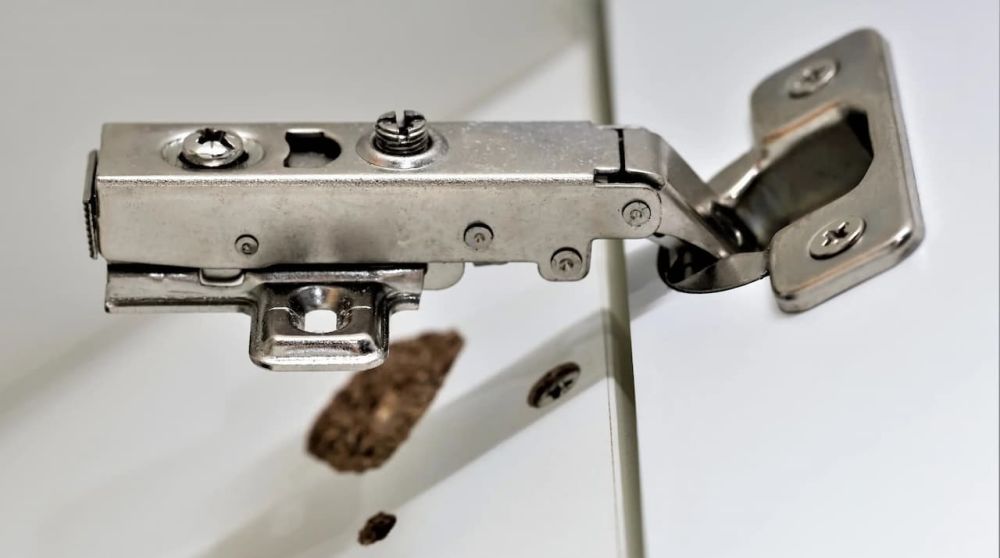
While it's tempting to cut costs during a renovation, investing in quality materials and craftsmanship can save you money in the long run. Cheap materials often wear out quickly and may need replacement sooner than expected, leading to additional costs and disruption.
Areas Where Quality Matters Most:
- Cabinetry:
- Look for solid wood construction or high-quality plywood
- Choose sturdy, soft-close hinges and drawer slides
- Opt for dovetail drawer construction for durability
- Countertops:
- Choose durable materials like quartz, granite, or high-quality solid surface
- Consider edge profiles that are less likely to chip
- Invest in professional installation to ensure proper sealing and support
- Appliances:
- Invest in energy-efficient models from reputable brands
- Look for appliances with good warranty coverage
- Consider the long-term energy savings of higher-rated appliances
- Plumbing Fixtures:
- Choose fixtures with ceramic disc valves for longevity
- Opt for stainless steel or solid brass construction
- Look for fixtures with durable finishes that resist tarnishing and scratching
- Flooring:
- Select materials appropriate for kitchen conditions (moisture, traffic, etc.)
- Consider the wear layer thickness for materials like LVT
- Invest in proper underlayment and installation techniques
Pro Tip: When budgeting, allocate more funds to elements that are difficult or expensive to replace later, such as cabinetry and countertops. You can always upgrade smaller items like light fixtures or hardware more easily in the future.
10. Forgetting About Electrical Needs
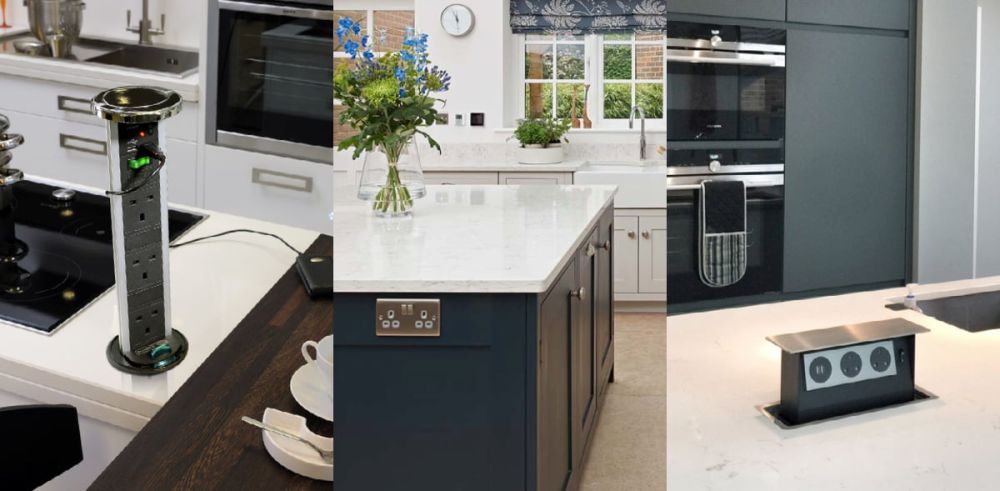
In today's connected kitchen, having sufficient and well-placed electrical outlets is crucial. Overlooking your electrical needs can lead to inconvenience and potentially unsafe practices like overloading circuits or using extension cords inappropriately.
Electrical Planning Tips:
- Install outlets every 4 feet along the backsplash
- Include dedicated circuits for major appliances (refrigerator, dishwasher, microwave)
- Consider adding a separate circuit for small appliances on countertops
- Install GFCI (Ground Fault Circuit Interrupter) outlets near water sources
- Plan for under-cabinet lighting and ensure proper wiring
- Include USB charging ports in convenient locations
- Consider future needs, such as smart home devices or an electric vehicle charging station
Modern Electrical Features to Consider:
- Pop-up outlets for islands or peninsulas
- Wireless charging pads built into countertops
- Smart outlets that can be controlled via smartphone or voice commands
- Undercounter outlets for appliance garages
- Integrated lighting systems that can be controlled via app or smart home system
Warning: Always work with a licensed electrician to ensure your kitchen's electrical system meets local codes and safety standards. Improper electrical work can pose serious safety risks and may not pass inspection.
11. Neglecting Workflow and Ergonomics
A well-designed kitchen should support efficient movement and comfortable working conditions. Neglecting workflow and ergonomics can lead to a kitchen that's frustrating to use and may even cause physical discomfort over time.
Key Ergonomic Considerations:
- Counter height: Standard is 36 inches, but consider customizing based on the primary cook's height
- Island height: Consider varied heights for different tasks (e.g., lower for baking, higher for casual dining)
- Oven placement: Install wall ovens at a comfortable height to avoid bending
- Microwave placement: Avoid placing it too high or low for safe, easy access
- Sink depth: Choose a depth that minimizes back strain during use
- Storage placement: Keep frequently used items between waist and shoulder height
- Lighting: Ensure task areas are well-lit to reduce eye strain
Workflow Optimization Tips:
- Create distinct zones for prepping, cooking, and cleaning
- Ensure a clear path between the sink, stove, and refrigerator (the classic work triangle)
- Place cookware storage near the stove
- Position the dishwasher close to the sink and dish storage
- Consider a prep sink on an island for larger kitchens
- Design wide walkways (at least 42 inches) for smooth traffic flow
Pro Tip: Consider the primary users of the kitchen when planning. If you have family members with different heights or physical needs, incorporate adjustable or varied-height work surfaces.
12. Improper Appliance Sizing and Placement
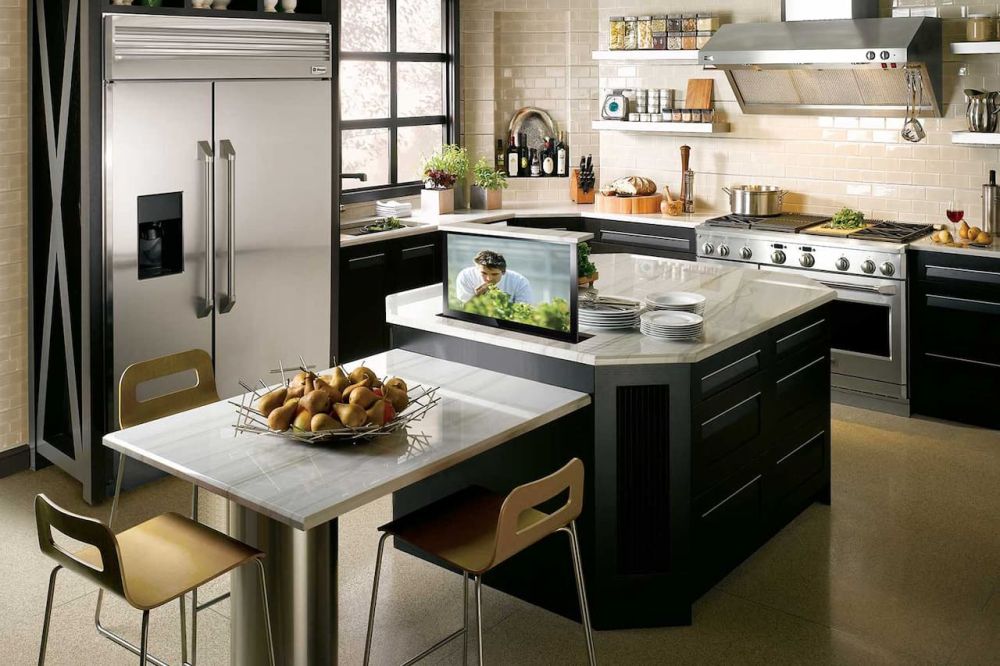
Choosing the right size appliances and placing them correctly is crucial for both functionality and aesthetic appeal. Improperly sized or poorly placed appliances can disrupt workflow, waste space, and detract from your kitchen's overall design.
Appliance Sizing Considerations:
- Refrigerator: Allow for door swing and consider depth (standard vs. counter-depth)
- Dishwasher: Standard sizes are 24 inches, but compact 18-inch models are available for smaller kitchens
- Range/Cooktop: Choose based on cooking needs (30-inch is standard, but 36-inch or larger for avid cooks)
- Microwave: Consider over-the-range, built-in, or drawer models based on available space
- Oven: Single or double, standard or wall-mounted based on cooking habits and available space
Optimal Appliance Placement:
- Refrigerator: Place near the kitchen entrance for easy access when unloading groceries
- Dishwasher: Position next to the sink for easy loading
- Cooktop/Range: Ensure proper ventilation and allow for landing space on both sides
- Microwave: Place at a comfortable height, considering the primary users
- Wall Ovens: Install at a height that minimizes bending
- Small Appliances: Create dedicated spaces or appliance garages to keep countertops clear
Warning: Always check the specifications of appliances, including ventilation requirements and electrical needs, before finalizing your kitchen layout. Failing to do so can lead to costly modifications later.
13. Ignoring the Importance of a Backsplash
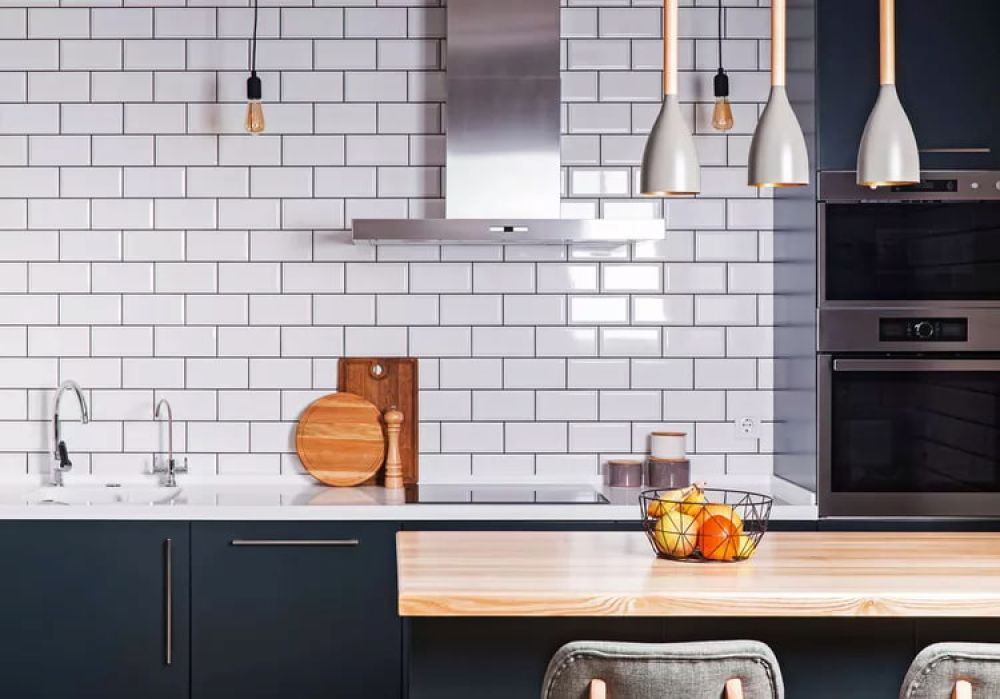
Backsplashes serve both functional and aesthetic purposes in the kitchen. Neglecting this element can leave walls vulnerable to moisture and stains while missing an opportunity to add visual interest to your space.
Backsplash Considerations:
- Material: Choose durable, easy-to-clean options like ceramic tile, glass, or natural stone
- Height: Extend from the countertop to the bottom of upper cabinets for maximum protection
- Design: Use the backsplash to complement or contrast with your countertops and cabinets
- Grout: Select grout color and width carefully, as it impacts both aesthetics and maintenance
- Special Areas: Consider full-height backsplashes behind ranges or sinks for added protection
Popular Backsplash Trends:
- Large-format tiles for a sleek, modern look
- Textured tiles to add depth and interest
- Geometric patterns for a bold statement
- Continuation of countertop material for a seamless appearance
- Mix of materials (e.g., tile with metal accents) for unique designs
Pro Tip: When selecting a backsplash, bring samples home to see how they look in your kitchen's lighting and alongside your cabinets and countertops. Colors and textures can appear very different in store lighting.
14. Overlooking Small Details
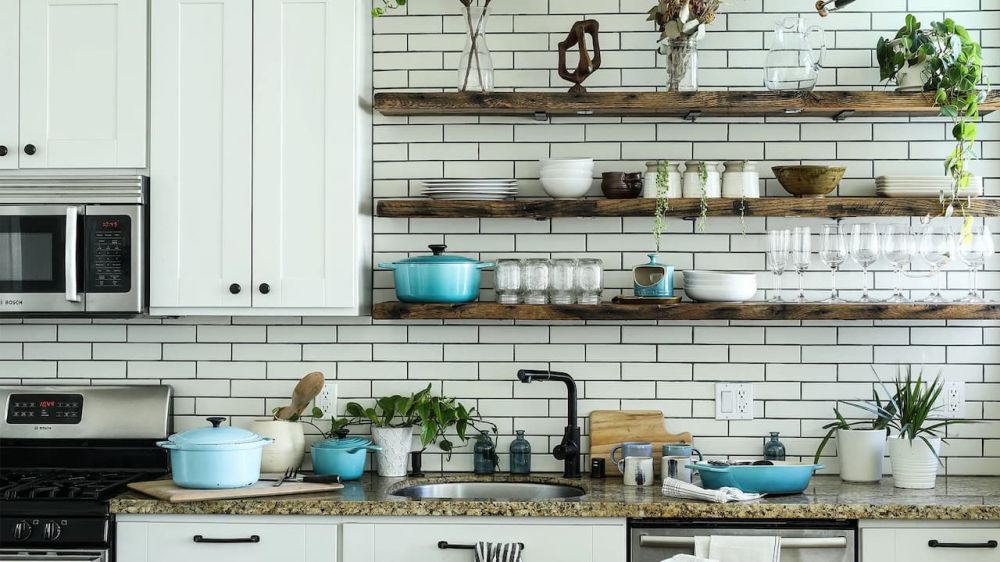
While focusing on major elements like cabinets and appliances, it's easy to overlook smaller details that can significantly impact your kitchen's functionality and aesthetic appeal. These details can make the difference between a good kitchen and a great one.
Important Details to Consider:
- Cabinet Hardware: Choose handles and knobs that complement your style and are comfortable to use
- Outlet Covers: Coordinate with your backsplash or opt for hidden outlets
- Under-cabinet Lighting: Enhance task lighting and create ambiance
- Toe Kicks: Consider the material and color to complement your cabinets and flooring
- Sink Accessories: Include cutting boards, colanders, or drying racks that fit your sink
- Faucet Features: Look for touchless operation or pull-down sprayers for added convenience
- Cabinet Interior Organizers: Maximize storage with pull-out shelves, dividers, and lazy Susans
- Countertop Edges: Choose a profile that complements your style and is easy to clean
- Transition Strips: Ensure smooth transitions between different flooring materials
Finishing Touches:
- Decorative Elements: Consider open shelving, glass cabinet doors, or display areas for personal items
- Color Accents: Use small appliances, artwork, or accessories to add pops of color
- Textural Elements: Incorporate different textures through fabrics, materials, or plants
- Customized Features: Add a built-in paper towel holder, spice rack, or utensil organizer
Pro Tip: Create a detailed checklist of these smaller elements early in your planning process. This will help ensure you don't overlook important details and allow you to budget for these items accordingly.
15. DIY Overconfidence

While DIY projects can save money, attempting complex renovations without proper experience can lead to costly mistakes, safety hazards, and subpar results. It's important to realistically assess your skills and know when to call in professionals.
Tasks Best Left to Professionals:
- Electrical work: Wiring, circuit installation, and major lighting changes
- Plumbing: Moving or installing new water lines, gas lines, or drainage systems
- Structural modifications: Removing walls, adding support beams, or changing the layout
- Custom cabinetry installation: Ensuring proper fit, level, and secure mounting
- Countertop fabrication and installation: Especially for materials like granite or quartz
- Tile work: Large areas or complex patterns are best handled by experienced tilers
- HVAC modifications: Any changes to heating, cooling, or ventilation systems
DIY-Friendly Tasks (for those with some experience):
- Painting walls or cabinets
- Installing new hardware on existing cabinets
- Replacing faucets or sinks (if no major plumbing changes are needed)
- Installing a new backsplash (for simple designs and materials)
- Adding under-cabinet lighting (if wiring is already in place)
- Installing floating shelves or simple open shelving
Warning: Attempting complex tasks without proper knowledge can lead to code violations, voided warranties, and potential safety hazards.
16. Ignoring Long-Term Maintenance
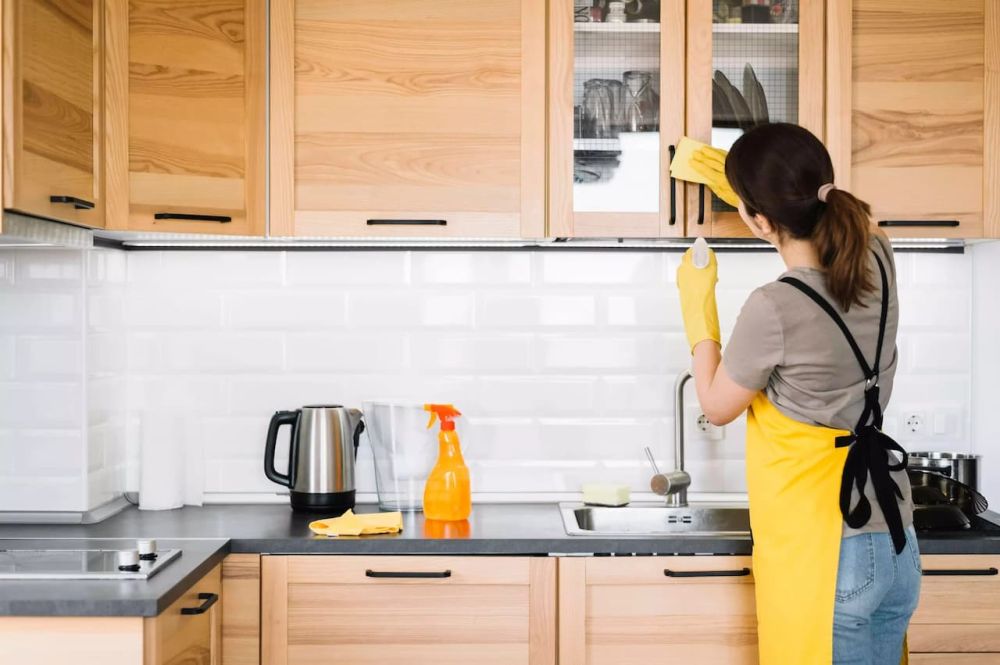
When designing your kitchen, it's crucial to consider not just the immediate aesthetic appeal, but also the long-term maintenance requirements. Choosing materials and designs that are difficult to maintain can lead to a kitchen that quickly loses its luster or becomes a burden to keep clean.
Maintenance Considerations:
- Countertops: Choose materials that resist staining and scratching
- Cabinets: Opt for finishes that are easy to clean and don't show fingerprints
- Flooring: Select options that are durable and can withstand spills and heavy foot traffic
- Backsplash: Consider grout color and tile material for easy cleaning
- Appliances: Look for models with fingerprint-resistant finishes
- Sinks: Choose materials and styles that are resistant to scratches and stains
Tips for Easy Maintenance:
- Incorporate adequate storage to reduce clutter on countertops
- Install a pull-out trash and recycling center to keep waste out of sight
- Choose cabinet hardware that's easy to clean and won't trap dirt
- Consider self-cleaning ovens and dishwashers with sanitize cycles
- Opt for touchless faucets to reduce water spots and grime buildup
Pro Tip: When selecting materials and finishes, ask about specific care instructions and consider how they align with your lifestyle and cleaning preferences.
Conclusion: Partner with ABC Home Expert for Your Dream Kitchen
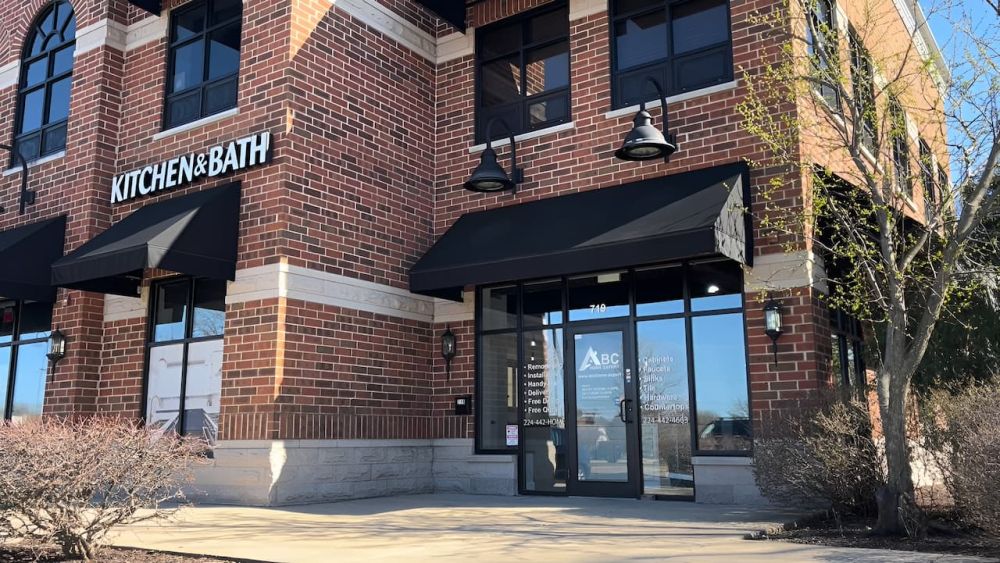
Avoiding these common kitchen remodeling mistakes can save you time, money, and frustration, ensuring that your new kitchen is both beautiful and functional for years to come. At ABC Home Expert, we specialize in turning your kitchen dreams into reality while helping you navigate the complexities of renovation.
Our Comprehensive Services:
- Full kitchen remodeling and design
- Custom and standard cabinetry installation
- Countertop selection and installation (various materials available)
- Flooring solutions for every style and budget
- High-quality fixtures and appliances
- Backsplash design and installation
- Lighting design and implementation
- Plumbing and electrical upgrades
Why Choose ABC Home Expert:
- Free initial consultation and estimate
- Complimentary 3D design services to visualize your new space
- Expert guidance to avoid common renovation pitfalls
- High-quality craftsmanship and attention to detail
- Wide selection of materials and finishes to suit every taste
- Experienced team of designers, craftsmen, and project managers
- Adherence to timelines and budgets
- Excellent customer service and support throughout the process
Our Commitment to You:
- Personalized approach to meet your unique needs and preferences
- Transparent communication throughout the project
- Use of quality materials and innovative solutions
- Adherence to industry standards and local building codes
- Post-project support and warranty on our work
Let ABC Home Expert guide you through a smooth, error-free kitchen renovation process. Our expertise will help you avoid the common pitfalls discussed in this guide, ensuring that your new kitchen not only meets but exceeds your expectations in both form and function. From the initial design phase to the final installation, we're committed to delivering a kitchen that you'll love for years to come. Contact us today to start your journey towards your dream kitchen!
